|
open the design lego / 2x4 block . open the drawing A4layout and
use save copy as to save a copy . open the copy . select
drawing / sheet setup and set the scale to 2:1 . select
drawing / add modelling view . select from workplane
and select the 2x4 block
select drawing / new sketch . call the sketch sectionA
. use the select features tool to select the centre hidden
circle
|
|
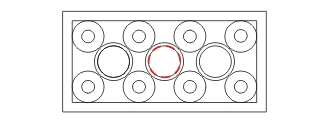
|
|
select line / project features . right click and select
toggle construction to set the projected circle as a construction
line . select the line tool and draw a horizontal line
from the centre of the circle to outside the right edge of the
brick
|
|
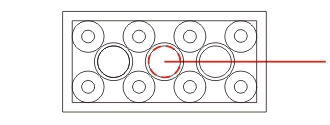
|
|
and from the centre of the circle to outside the left edge of
the brick . this sets the cutting plane for the section
view . draw a short vertical line from the end of the second
line and make it into a construction line . this sets the direction
for the section view
|
|
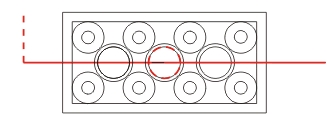
|
|
select the plan view of the lego brick with the select
views tool . select drawing / add section view . the
default name for the section is A . check the sectional view
option and select OK
|
|
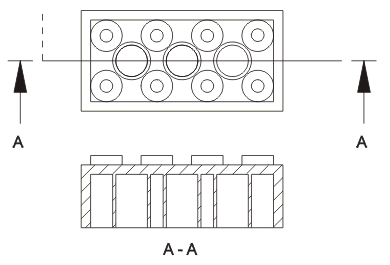
|
|
select drawing / new sketch . call the sketch sectionB
. use the select features tool to select the left-hand
hidden circle
|
|
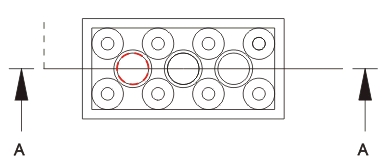
|
|
select line / project features . right click and select
toggle construction to set the projected circle as a construction
line . select the line tool and draw a vertical line from
the centre of the circle to outside the top edge of the brick
. and from the centre to outside the bottom edge of the brick
to set the cutting plane . draw a horizontal construction
line to set the direction
|
|
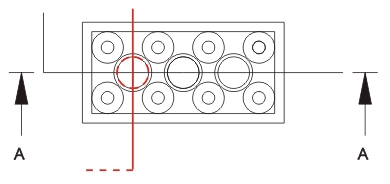
|
|
select the plan view of the lego brick . select drawing / add
section view . the default name for the section is B . select
the sectional view option
|
|
|
|
sections do not have to follow a straight path for the cutting
plane . select drawing / new sketch . call the sketch sectionC
. use the select features tool to select the centre of the top-right
prong
|
|
|
|
select line / project features . right click and select
toggle construction to set the projected circle as a construction
line . select the line tool and draw the path to set the cutting
plane . draw a horizontal construction line to set the direction
|
|
|
|
and add the section view
|
|
|
|
the section arrows and text need to be resized . select drawing
/ sheet setup and drawing standard . select modify
and select the section line tab . set the arrow length
to 7 and the width to 3.5 . set the text height to 3.5 and select
OK
and use the select annotation tools to set the A-A . B-B
and C-C text to 3.5
|
| |
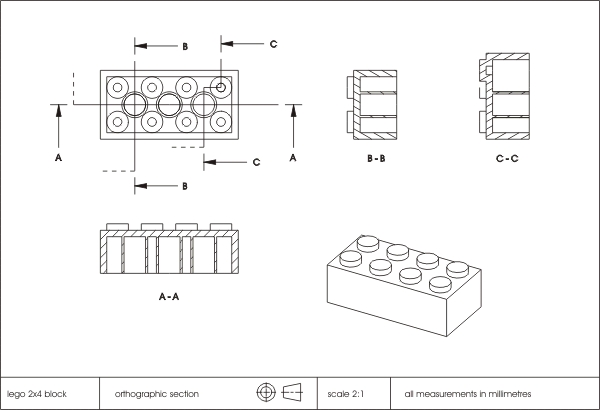 |

